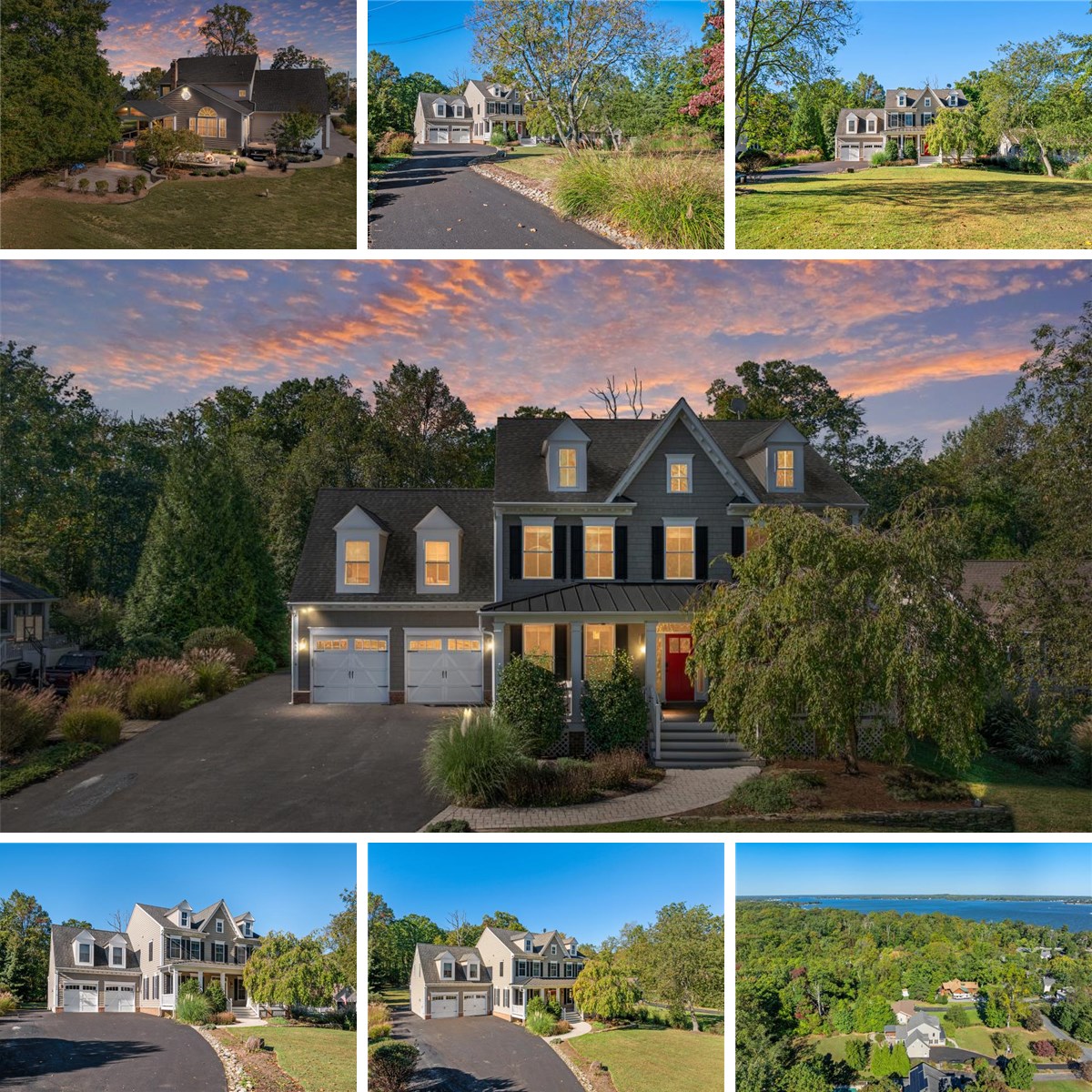MAIN FLOOR
Bath: 5'4" x 6'5" | (34 sq ft)
Breakfast: 21'4" x 13'3" | (281 sq ft)
Dining: 14'1" x 21'4" | (271 sq ft)
Foyer: 6'10" x 6'9" | (45 sq ft)
Garage: 23'6" x 27'4" | (641 sq ft)
Kitchen: 21'4" x 21'7" | (416 sq ft)
Living: 14'1" x 17'0" | (206 sq ft)
Mudroom: 8'6" x 12'1" | (68 sq ft)
Office: 16'2" x 15'5" | (192 sq ft)
Sun Room: 13'6" x 16'1" | (202 sq ft)
2ND FLOOR
Bath: 8'5" x 8'0" | (67 sq ft)
Bath: 9'11" x 14'11" | (140 sq ft)
Bath: 5'0" x 8'12" | (45 sq ft)
Bedroom: 13'7" x 13'12" | (181 sq ft)
Bedroom: 23'7" x 18'10" | (297 sq ft)
Bedroom: 13'2" x 12'1" | (159 sq ft)
Closet: 7'5" x 6'3" | (46 sq ft)
Closet: 7'5" x 6'6" | (48 sq ft)
Laundry: 6'4" x 6'5" | (41 sq ft)
Primary: 29'8" x 18'4" | (414 sq ft)
BASEMENT
Bar: 6'0" x 2'5" | (14 sq ft)
Bath: 8'6" x 6'7" | (52 sq ft)
Bedroom: 13'0" x 11'2" | (143 sq ft)
Closet: 3'11" x 11'1" | (43 sq ft)
Rec Room: 33'7" x 44'2" | (900 sq ft)
Storage: 3'5" x 5'4" | (18 sq ft)
Utility: 17'5" x 21'6" | (342 sq ft)
MAIN FLOOR
Bath: 5'4" x 6'5" | (34 sq ft)
Breakfast: 21'4" x 13'3" | (281 sq ft)
Dining: 14'1" x 21'4" | (271 sq ft)
Foyer: 6'10" x 6'9" | (45 sq ft)
Garage: 23'6" x 27'4" | (641 sq ft)
Kitchen: 21'4" x 21'7" | (416 sq ft)
Living: 14'1" x 17'0" | (206 sq ft)
Mudroom: 8'6" x 12'1" | (68 sq ft)
Office: 16'2" x 15'5" | (192 sq ft)
Sun Room: 13'6" x 16'1" | (202 sq ft)
2ND FLOOR
Bath: 8'5" x 8'0" | (67 sq ft)
Bath: 9'11" x 14'11" | (140 sq ft)
Bath: 5'0" x 8'12" | (45 sq ft)
Bedroom: 13'7" x 13'12" | (181 sq ft)
Bedroom: 23'7" x 18'10" | (297 sq ft)
Bedroom: 13'2" x 12'1" | (159 sq ft)
Closet: 7'5" x 6'3" | (46 sq ft)
Closet: 7'5" x 6'6" | (48 sq ft)
Laundry: 6'4" x 6'5" | (41 sq ft)
Primary: 29'8" x 18'4" | (414 sq ft)
BASEMENT
Bar: 6'0" x 2'5" | (14 sq ft)
Bath: 8'6" x 6'7" | (52 sq ft)
Bedroom: 13'0" x 11'2" | (143 sq ft)
Closet: 3'11" x 11'1" | (43 sq ft)
Rec Room: 33'7" x 44'2" | (900 sq ft)
Storage: 3'5" x 5'4" | (18 sq ft)
Utility: 17'5" x 21'6" | (342 sq ft)
MAIN FLOOR
Bath: 5'4" x 6'5" | (34 sq ft)
Breakfast: 21'4" x 13'3" | (281 sq ft)
Dining: 14'1" x 21'4" | (271 sq ft)
Foyer: 6'10" x 6'9" | (45 sq ft)
Garage: 23'6" x 27'4" | (641 sq ft)
Kitchen: 21'4" x 21'7" | (416 sq ft)
Living: 14'1" x 17'0" | (206 sq ft)
Mudroom: 8'6" x 12'1" | (68 sq ft)
Office: 16'2" x 15'5" | (192 sq ft)
Sun Room: 13'6" x 16'1" | (202 sq ft)
2ND FLOOR
Bath: 8'5" x 8'0" | (67 sq ft)
Bath: 9'11" x 14'11" | (140 sq ft)
Bath: 5'0" x 8'12" | (45 sq ft)
Bedroom: 13'7" x 13'12" | (181 sq ft)
Bedroom: 23'7" x 18'10" | (297 sq ft)
Bedroom: 13'2" x 12'1" | (159 sq ft)
Closet: 7'5" x 6'3" | (46 sq ft)
Closet: 7'5" x 6'6" | (48 sq ft)
Laundry: 6'4" x 6'5" | (41 sq ft)
Primary: 29'8" x 18'4" | (414 sq ft)
BASEMENT
Bar: 6'0" x 2'5" | (14 sq ft)
Bath: 8'6" x 6'7" | (52 sq ft)
Bedroom: 13'0" x 11'2" | (143 sq ft)
Closet: 3'11" x 11'1" | (43 sq ft)
Rec Room: 33'7" x 44'2" | (900 sq ft)
Storage: 3'5" x 5'4" | (18 sq ft)
Utility: 17'5" x 21'6" | (342 sq ft)
